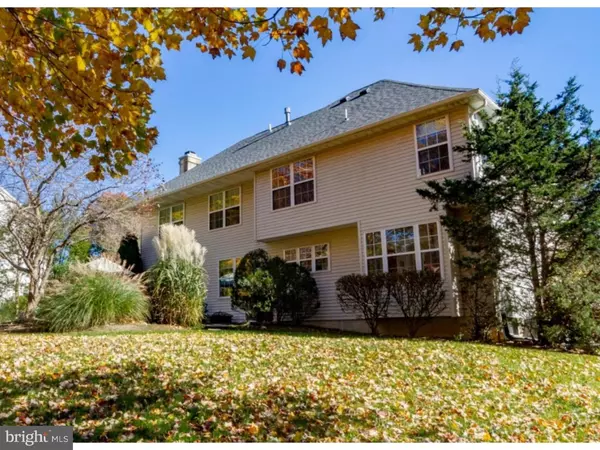For more information regarding the value of a property, please contact us for a free consultation.
2108 SHADYSIDE LN Garnet Valley, PA 19060
Want to know what your home might be worth? Contact us for a FREE valuation!

Our team is ready to help you sell your home for the highest possible price ASAP
Key Details
Sold Price $539,500
Property Type Single Family Home
Sub Type Detached
Listing Status Sold
Purchase Type For Sale
Square Footage 2,824 sqft
Price per Sqft $191
Subdivision Garnet Oaks
MLS Listing ID PADE101518
Sold Date 01/08/19
Style Colonial
Bedrooms 4
Full Baths 2
Half Baths 1
HOA Fees $29/ann
HOA Y/N Y
Abv Grd Liv Area 2,824
Originating Board TREND
Year Built 1995
Annual Tax Amount $8,872
Tax Year 2018
Lot Size 0.286 Acres
Acres 0.3
Lot Dimensions 122X159
Property Description
Lovely brick front center hall colonial home nestled on a premium end of cul-de-sac lot in the highly sought after community of Garnet Oaks and the Blue Ribbon Garnet Valley School District backing to woods. This gorgeous Williamsburg Federal home is the largest model built in the community with 2,800+ square feet of living space on the main levels (not including the beautifully finished basement that adds additional living space) and sits on one of the largest and quieter lots in the community and short walking distance to the community tot lot / playground. Some of the many wonderful features of this charming home include its lovely setting and regal brick facade, an elegant & bright towering center hall foyer with gorgeous gleaming hardwood floors that warmly greet you at the front door and a lovely open flowing floor-plan. On the main level of this home is large chef's kitchen with Corian counters, breakfast bar, plenty of cabinet space and pantry with an adjacent breakfast room, a formal living room with lots of natural sunlight via the triple bay window upgrade, an elegant formal dining room with a triple bay window upgrade as well as crown moulding & chair rail and a spacious family room with a cozy fireplace and glass sliders leading out to a brick patio with wonderful views out over the peaceful tree lined back yard and hot tub (included). The laundry is located on the main level for convenience and the over sized two car garage provides ample space for extra storage. there is also a main level powder room. Upstairs is a lavish Master suite with an inverted pan ceiling, a spacious walk in closet and an adjoining tiled master bath featuring a whirlpool soaking tub, stall shower and his & her vanities. Completing the upper level are three additional generously sized bedrooms and an additional tiled hall bath. The lower level is finished for added living space and includes a large great room, recreation room area and and lots of storage. This home is perfect for the family looking to move right into a spacious well maintained home in the heart of Garnet Valley and the top ranked Garnet Valley School District; and is conveniently located with easy access to all major routes to Philadelphia, Wilmington and NY. Recent updates include a new roof and new energy efficient HVAC system.
Location
State PA
County Delaware
Area Bethel Twp (10403)
Zoning RESID
Rooms
Other Rooms Living Room, Dining Room, Primary Bedroom, Bedroom 2, Bedroom 3, Kitchen, Family Room, Bedroom 1, Laundry, Other
Basement Full, Fully Finished
Interior
Interior Features Primary Bath(s), Butlers Pantry, Ceiling Fan(s), WhirlPool/HotTub, Breakfast Area
Hot Water Natural Gas
Heating Gas, Forced Air
Cooling Central A/C
Flooring Wood, Fully Carpeted, Tile/Brick
Fireplaces Number 1
Equipment Built-In Range, Oven - Self Cleaning, Dishwasher
Fireplace Y
Window Features Bay/Bow,Energy Efficient
Appliance Built-In Range, Oven - Self Cleaning, Dishwasher
Heat Source Natural Gas
Laundry Main Floor
Exterior
Exterior Feature Patio(s), Porch(es)
Parking Features Inside Access, Garage Door Opener, Oversized
Garage Spaces 5.0
Utilities Available Cable TV
Amenities Available Tot Lots/Playground
Water Access N
Roof Type Pitched,Shingle
Accessibility None
Porch Patio(s), Porch(es)
Attached Garage 2
Total Parking Spaces 5
Garage Y
Building
Lot Description Cul-de-sac, Front Yard, Rear Yard, SideYard(s)
Story 2
Foundation Concrete Perimeter
Sewer Public Sewer
Water Public
Architectural Style Colonial
Level or Stories 2
Additional Building Above Grade
Structure Type 9'+ Ceilings
New Construction N
Schools
Elementary Schools Bethel Springs
Middle Schools Garnet Valley
High Schools Garnet Valley
School District Garnet Valley
Others
HOA Fee Include Common Area Maintenance
Senior Community No
Tax ID 03-00-00508-87
Ownership Fee Simple
SqFt Source Assessor
Special Listing Condition Standard
Read Less

Bought with John C Williams • RE/MAX Excellence - Kennett Square
GET MORE INFORMATION




